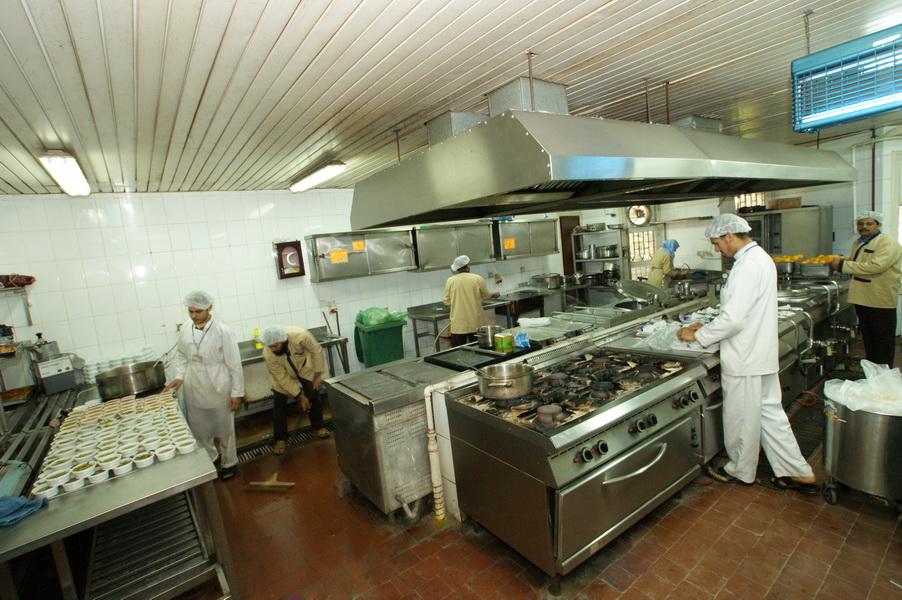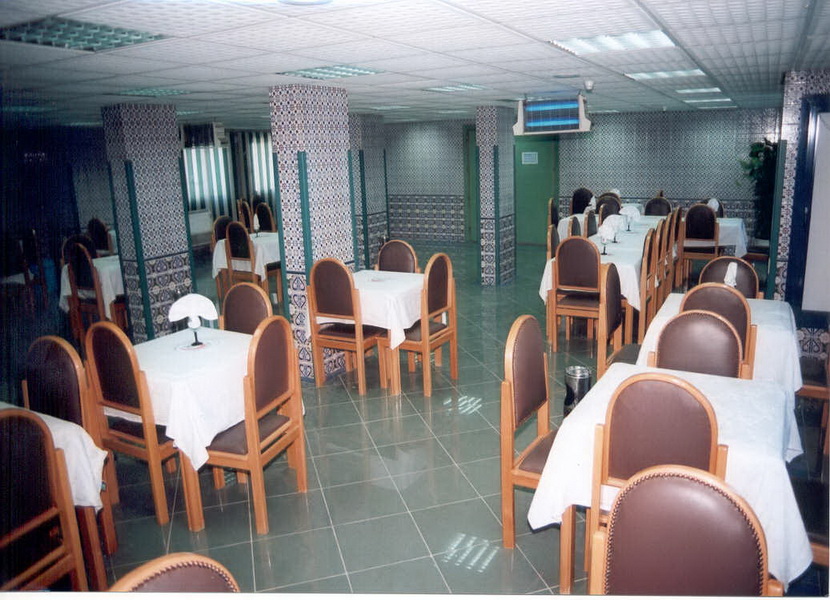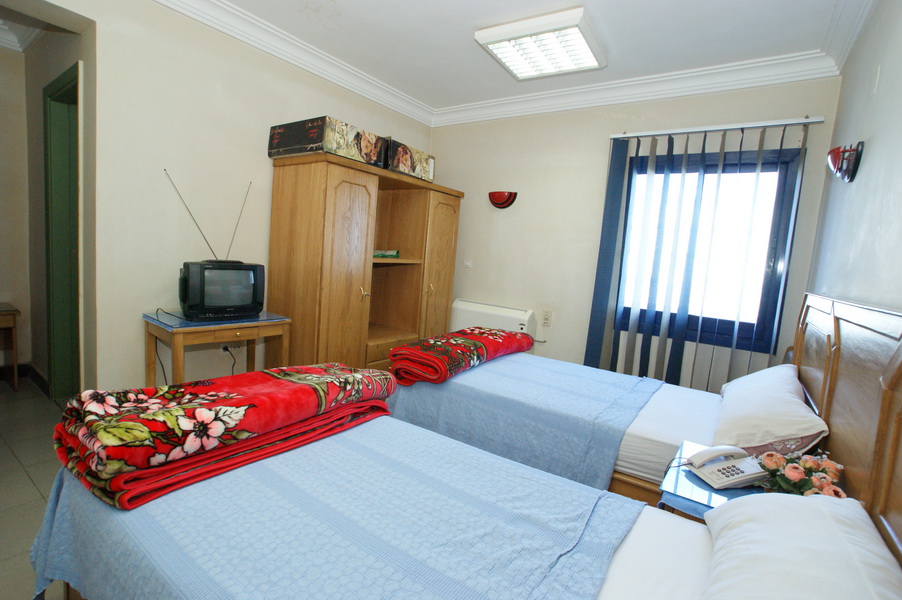About the Hospital
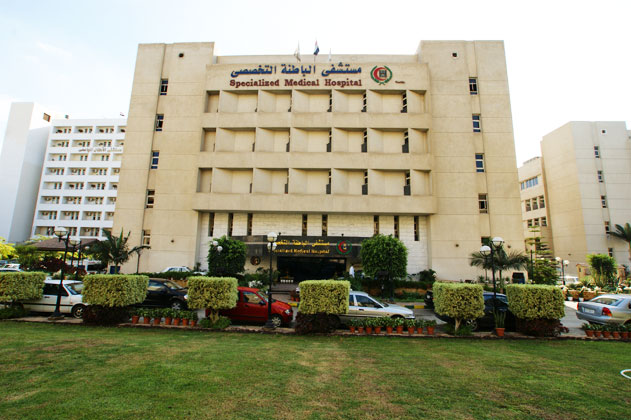
History
Due created Department of Internal Medicine Mansoura University Hospital in 1965 and was working the department and teacher Demonstrator and resident doctor (total 3) and teaches 80 students and Section includes 75 beds.
Until 2003 he became section includes (30) Professor - (14) Assistant Professor - 45 teachers - 59 Assistant Lecturer and Demonstrator - 49 resident doctor (total 197) and became the number of beds 110 beds and only the department taught for a number of more than 3400 students annually (for years the fourth The fifth and sixth).
The section serves initially city of Mansoura and some centers surrounding census of no more than million people and given his section of the experiences of multiple disciplines Medicine stretched Services Section therapeutic to include Dakahlia Governorate and neighboring provinces, but has spread to all provinces Delta and channel but included some southern provinces including more than 8 million people
The hospital established in accordance with the decision of the University Council No. 246 dated January 31, 1995
The Hospital is include:
The main Buliding
Five floors on 2500 m2 area, 161 beds.
The Ground Floor include:
- Outpatients Clinic
- Pharmacy
- Managerial rooms
- Laboratories
- Blood bank
- Kitchen
The First Floor Include:
- Hospital Director's Office
- Office of the Head of Internal Medicine Department
- Managerial rooms
- Radiology Departement
- Laboratories Departement
- Endoscopies Unit
- Conferences & Meeting Room
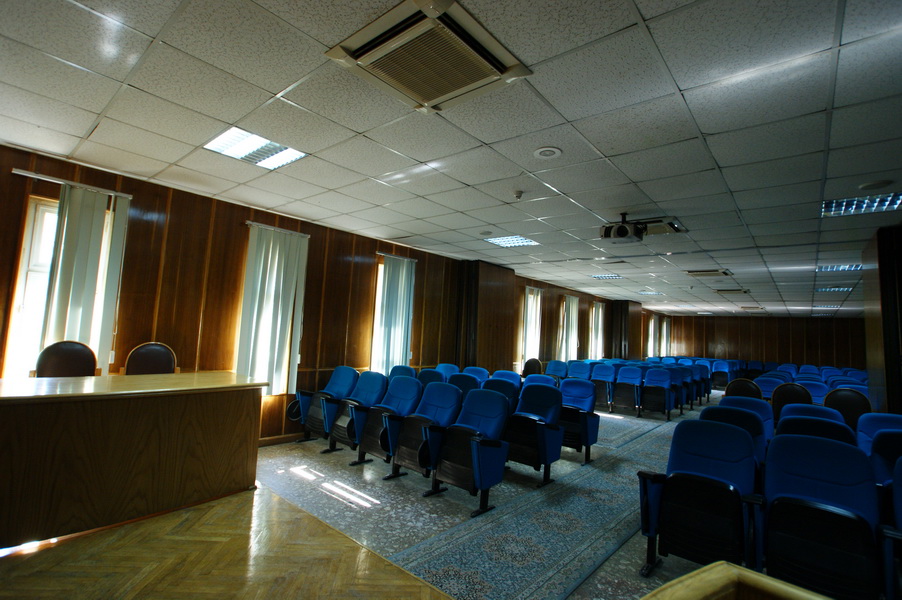
The second Floor Include:
- 26 beds for Cardiovascular patients
- 7 beds for intensive care
The Third Floor Include:
- 26 beds for Gastroentrology & Hepatology patients
- 18 beds Hotels
- 7 beds for intensive care.
The fourth Floor Include:
- 26 beds for Diabetes and Endocrinology patients
- 7 beds for intensive care.
Management Building
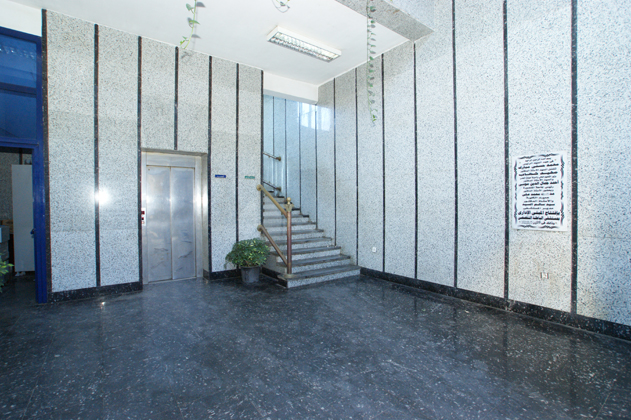 |
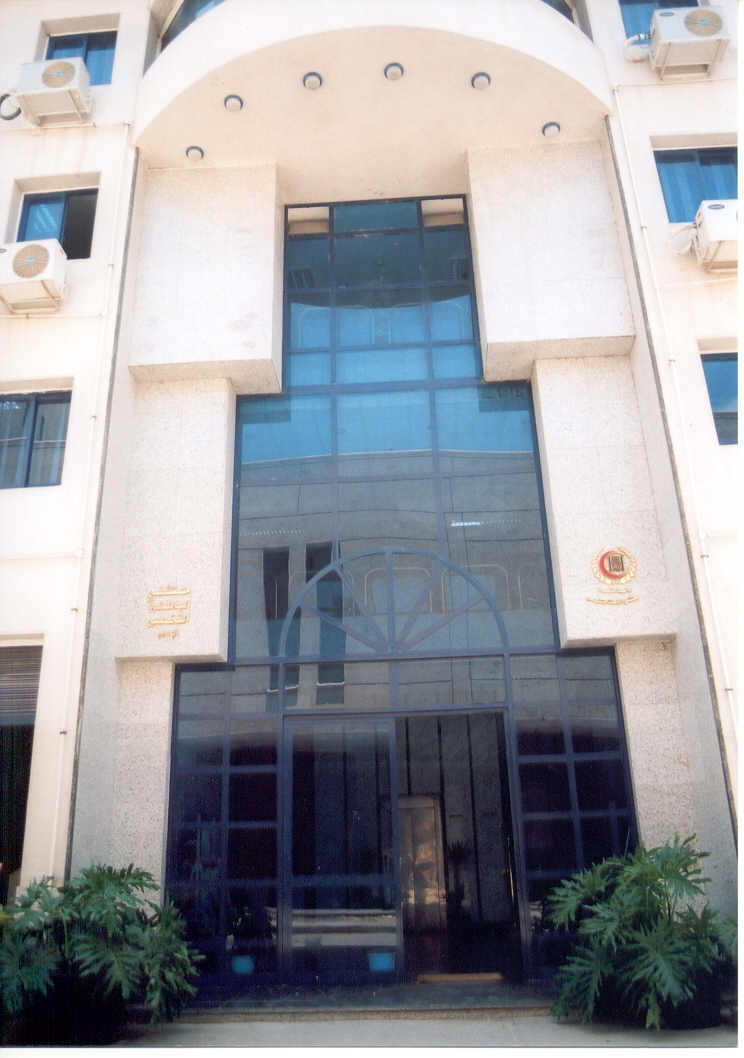 |
Four floors on 500 m2 area.
The Ground floor Include:
- Electricity transformers & engines
- Workshop
- Electricity Boards
- Store.
The First Floor Include:
- Managerial room
- Cafeteria for doctors & employees.
The Second Floor Include:
- Managerial room
- Lodging rooms for doctors .
The Third Floor Include:
- Managerial room.
The Fourth Floor Include:
- Hospital Stores.
New annex building
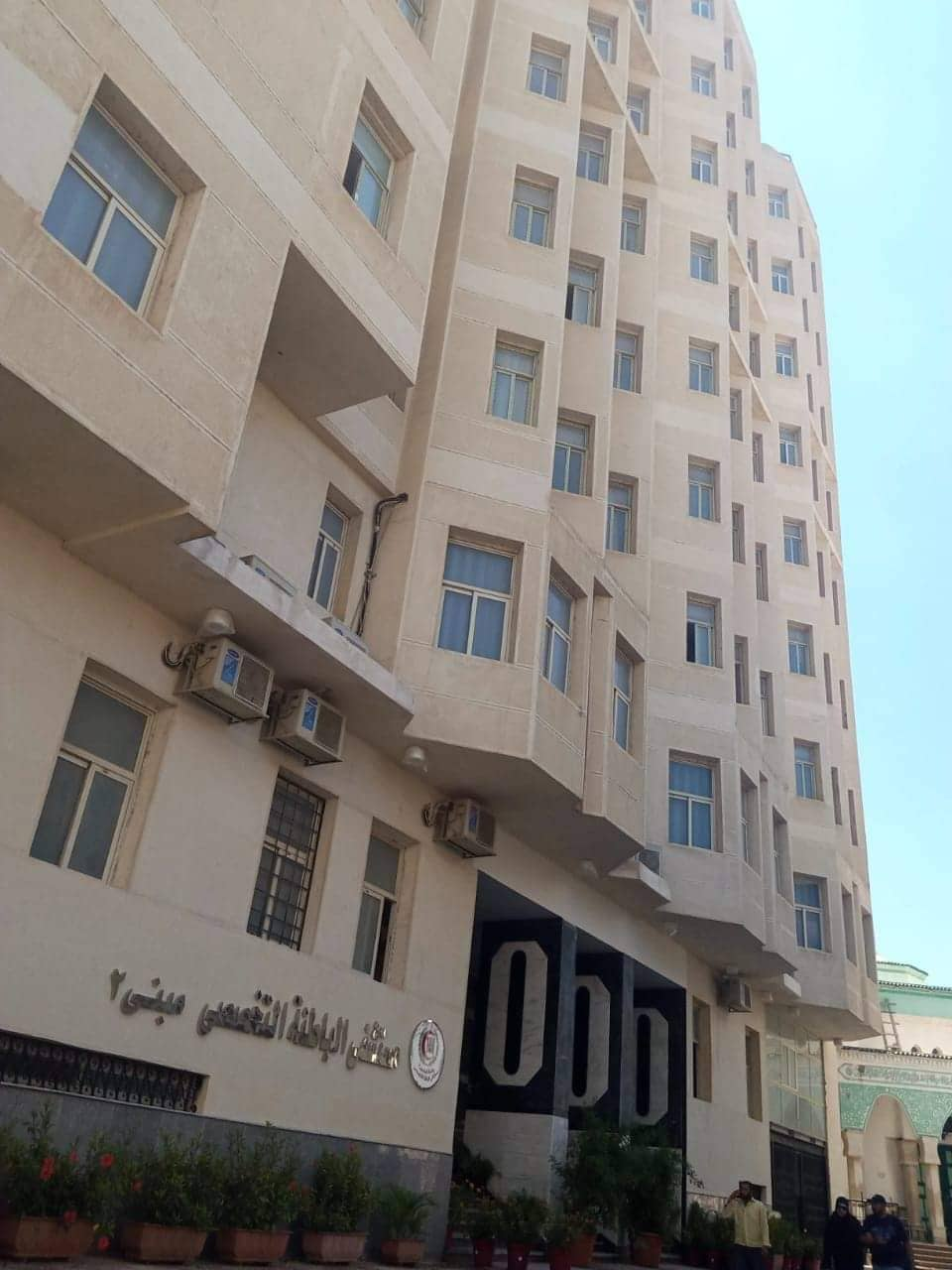 |
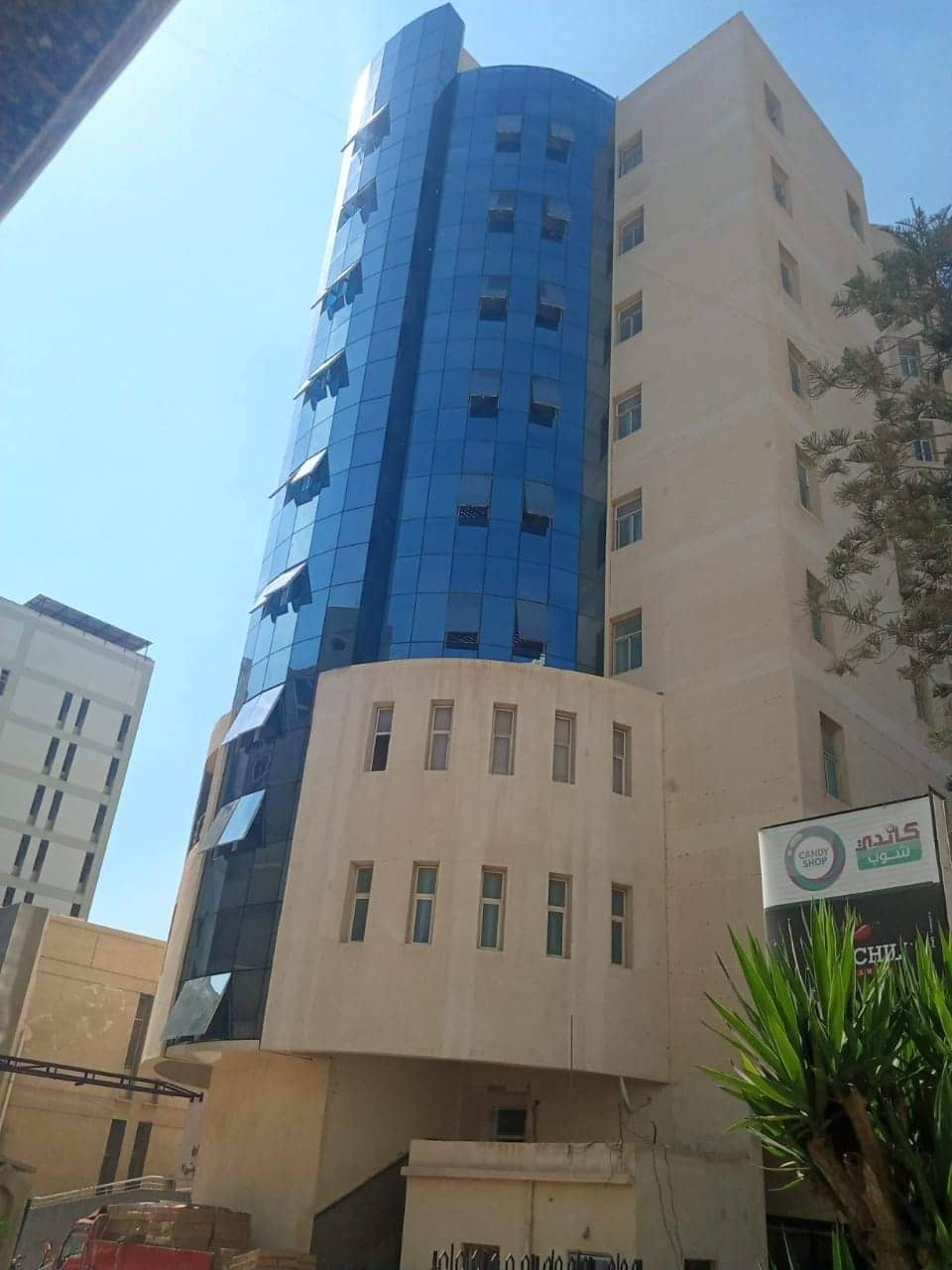 |
On an area of 700 square meters and consists of 9 floors, including:
- Basement (stores and services)
- Ground floor (administrative and engineering services)
- First floor (classrooms)
- Second floor (cardiovascular department)
- The third floor (dialysis and nephrology unit)
- Fourth floor (Hepatology and gastroenterology unit
- Fifth floor (diabetes and Endocrinology unit)
- Sixth floor (rheumatology and Immunology Unit and geriatric Medicine Unit)
- Seventh floor (critical care and intensive care unit)
- Eighth floor (Hematemesis unit)
A number of 275 beds with gas and oxygen outlets.
There are 72 intensive care beds. In addition, the hospital care system is supervised by the critical care team in addition to the specialty team to become 114 intensive care beds in hospital


